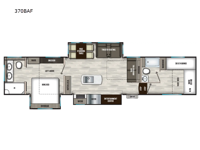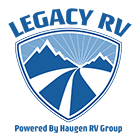Shasta RVs Phoenix 370BAF Fifth Wheel For Sale
-

Shasta RVS Phoenix fifth wheel 370BAF highlights:
- Two Full Bathrooms
- Kitchen Island
- Hutch
- Private Bunkhouse
- Loft
- Master Suite
This fifth wheel is decked out in features you will love! Starting with the front private bunkhouse which has a set of 30" x 74" bunk beds, a 30" x 62" bunk above a cube sofa, an area prepped to add an optional washer and dryer, and even it's very own full bathroom. The living area has theater seating across from an entertainment center and a tri-fold hide-a-bed sofa for extra sleeping space, plus it is right next to the fully equipped kitchen with an island so you can socialize with the chef while they prepare a delicious home cooked meal. Get a good night's rest in the master suite with the king bed slide that can be switched out for an optional king bed, a dresser, wardrobe, and full rear bathroom which has a shower with a seat and a dual sink vanity for two to get ready at once. Plus, above the master suite is a 38" x 74" loft for extra sleeping or storage space!
With any Phoenix mid-profile fifth wheel by Shasta RVs, the stand out construction features include residential 5" truss rafters, full walk-on roof decking, vacuum bonded and aluminum framed sidewalls with rot proof AZDEL composite sidewall panels. The Weather Shield+ offers cold and hot testing, space age reflective technology, a ducted furnace to an encloesed, insulated and heated underbelly and more so you can camp during any season you wish. You will appreciate the convenience of the outside convenience center which includes black tank flush, a hot/cold shower, water filtration prep, and water heater bypass. Don't give up luxury and high-end features when you camp, choose a Phoenix!
Have a question about this floorplan?Contact UsSpecifications
Sleeps 10 Slides 3 Length 42 ft 6 in Ext Width 8 ft Exterior Color White Hitch Weight 2152 lbs GVWR 14500 lbs Dry Weight 12421 lbs Cargo Capacity 2079 lbs Fresh Water Capacity 48 gals Grey Water Capacity 112 gals Black Water Capacity 72 gals Tire Size 16" Number Of Bunks 4 Available Beds King Refrigerator Size 8 cu ft Cooktop Burners 3 Number of Awnings 1 LP Tank Capacity 30 lbs Water Heater Type On Demand AC BTU 30000 btu Awning Info Electric w/LED Light Strip & One Hand Pitch Adjustment Axle Count 2 Washer/Dryer Available Yes Number of LP Tanks 2 Shower Type Shower w/Seat Electrical Service 50 amp Similar Fifth Wheel Floorplans
We're sorry. We were unable to find any results for this page. Please give us a call for an up to date product list or try our Search and expand your criteria.
Legacy RV Center is not responsible for any misprints, typos, or errors found in our website pages. Any price listed excludes sales tax, registration tags, and delivery fees. Manufacturer pictures, specifications, and features may be used in place of actual units on our lot. Please contact us @801-265-3711 for availability as our inventory changes rapidly. All calculated payments are an estimate only and do not constitute a commitment that financing or a specific interest rate or term is available.
Manufacturer and/or stock photographs may be used and may not be representative of the particular unit being viewed. Where an image has a stock image indicator, please confirm specific unit details with your dealer representative.





