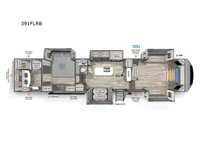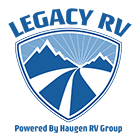Forest River RV Sierra Luxury 391FLRB Fifth Wheel For Sale
-

Forest River Sierra Luxury fifth wheel 391FLRB highlights:
- Large Front Window
- Bath and a Half
- Front Living Area
- Separate Kitchen
- Master Suite
- Outside Kitchen
The best adventures will be had in this Sierra Luxury fifth wheel! The rear master suite is excellent because it has its own full bathroom with a dual-sink vanity, and the half bathroom is located just off the kitchen so that everyone else can use it to freshen up. Above the kitchen is a ceiling fan which will be handy to use when you start working up a sweat while preparing dinner. The free-standing table with chairs is located here too so that you don't have to travel far to enjoy that freshly prepared meal. Head up to the front after dinner to lounge on the theater seating or one of the two hide-a-bed sofas. You'll also be able to switch on the fireplace for a more cozy effect.
Are you looking to add a little glamour to your camping life? The Forest River Sierra Luxury fifth wheels are luxury units that bring all the fun. These models have an Underbelly Armor, a friction-hinge entry door, an exterior docking station, a high-gloss gel-coat fiberglass exterior, a six-point hydraulic leveling system, and high-efficiency radiant foil for the roof and floor. The interior is stylish and modern with its stainless steel appliances, decorative backsplash, rustic wood plank linoleum, handmade cabinetry, crown molding over the kitchen cabinets, and recessed residential lighting. You will appreciate the 60,000 BTU on-demand water heater included within the Comfort Package, along with a full coach water filter system, two 15,000 BTU A/Cs, and a BoonDocker solar system with a 200W solar panel for off-grid capabilities.
Have a question about this floorplan?Contact UsSpecifications
Sleeps 6 Slides 5 Length 43 ft 6 in Ext Width 8 ft Ext Height 13 ft 5 in Int Height 7 ft Hitch Weight 2560 lbs GVWR 16009 lbs Dry Weight 13009 lbs Cargo Capacity 3000 lbs Fresh Water Capacity 50 gals Grey Water Capacity 104 gals Black Water Capacity 52 gals Tire Size 16" Furnace BTU 35000 btu Available Beds King Refrigerator Type Stainless 12V Refrigerator Size 19 cu ft Cooktop Burners 4 Number of Awnings 1 Axle Weight 7000 lbs LP Tank Capacity 30 lbs Water Heater Type On Demand Tankless AC BTU 30000 btu TV Info LR 50" Flat Screen TV Awning Info 20' Electric with LED Light Strip Axle Count 2 Washer/Dryer Available Yes Number of LP Tanks 2 Shower Type Standard Similar Fifth Wheel Floorplans
We're sorry. We were unable to find any results for this page. Please give us a call for an up to date product list or try our Search and expand your criteria.
Legacy RV Center is not responsible for any misprints, typos, or errors found in our website pages. Any price listed excludes sales tax, registration tags, and delivery fees. Manufacturer pictures, specifications, and features may be used in place of actual units on our lot. Please contact us @801-265-3711 for availability as our inventory changes rapidly. All calculated payments are an estimate only and do not constitute a commitment that financing or a specific interest rate or term is available.
Manufacturer and/or stock photographs may be used and may not be representative of the particular unit being viewed. Where an image has a stock image indicator, please confirm specific unit details with your dealer representative.





